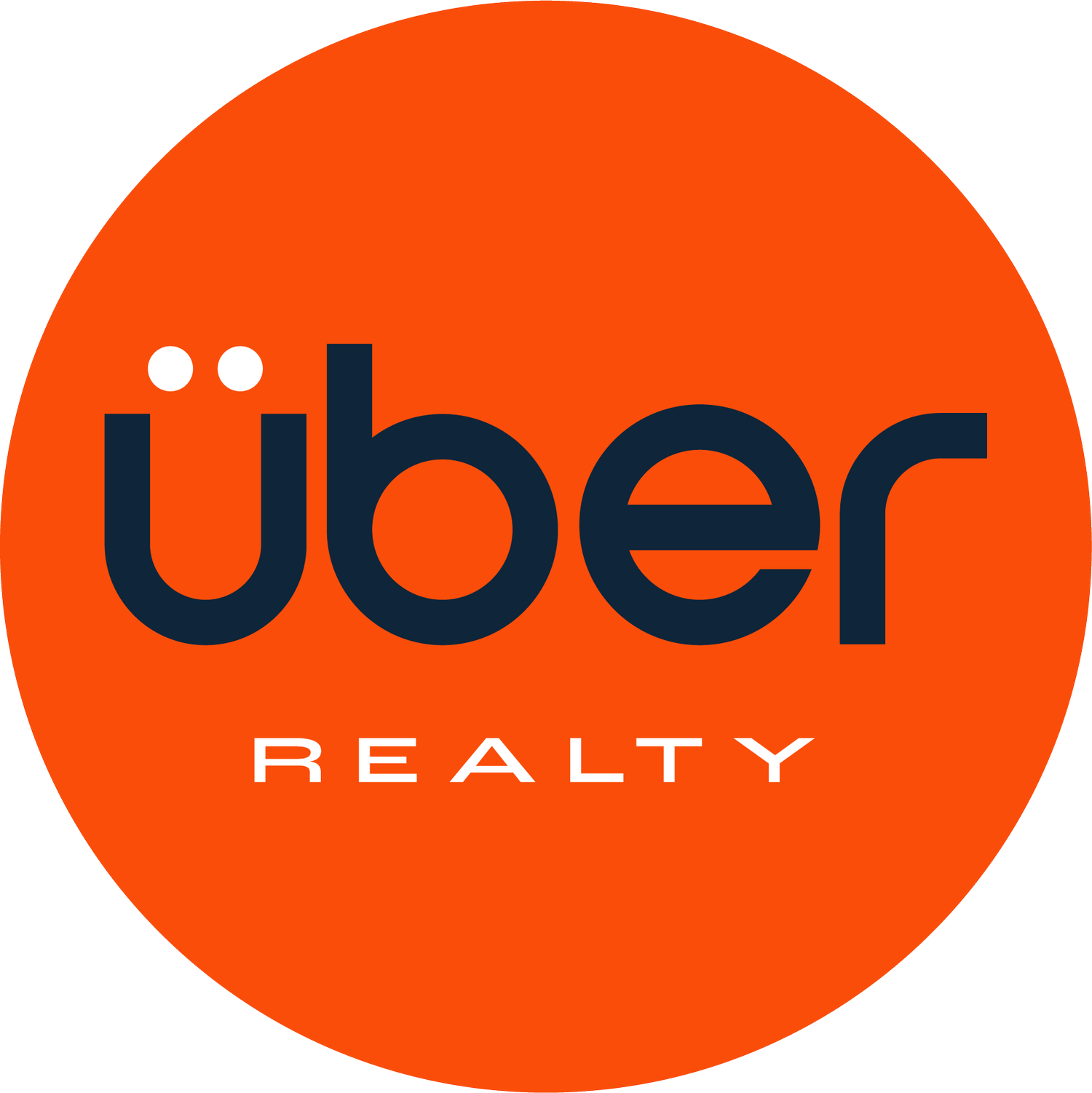2366 Duncan Ridge Drive, Navarre, FL 32566
2366 Duncan Ridge Drive






















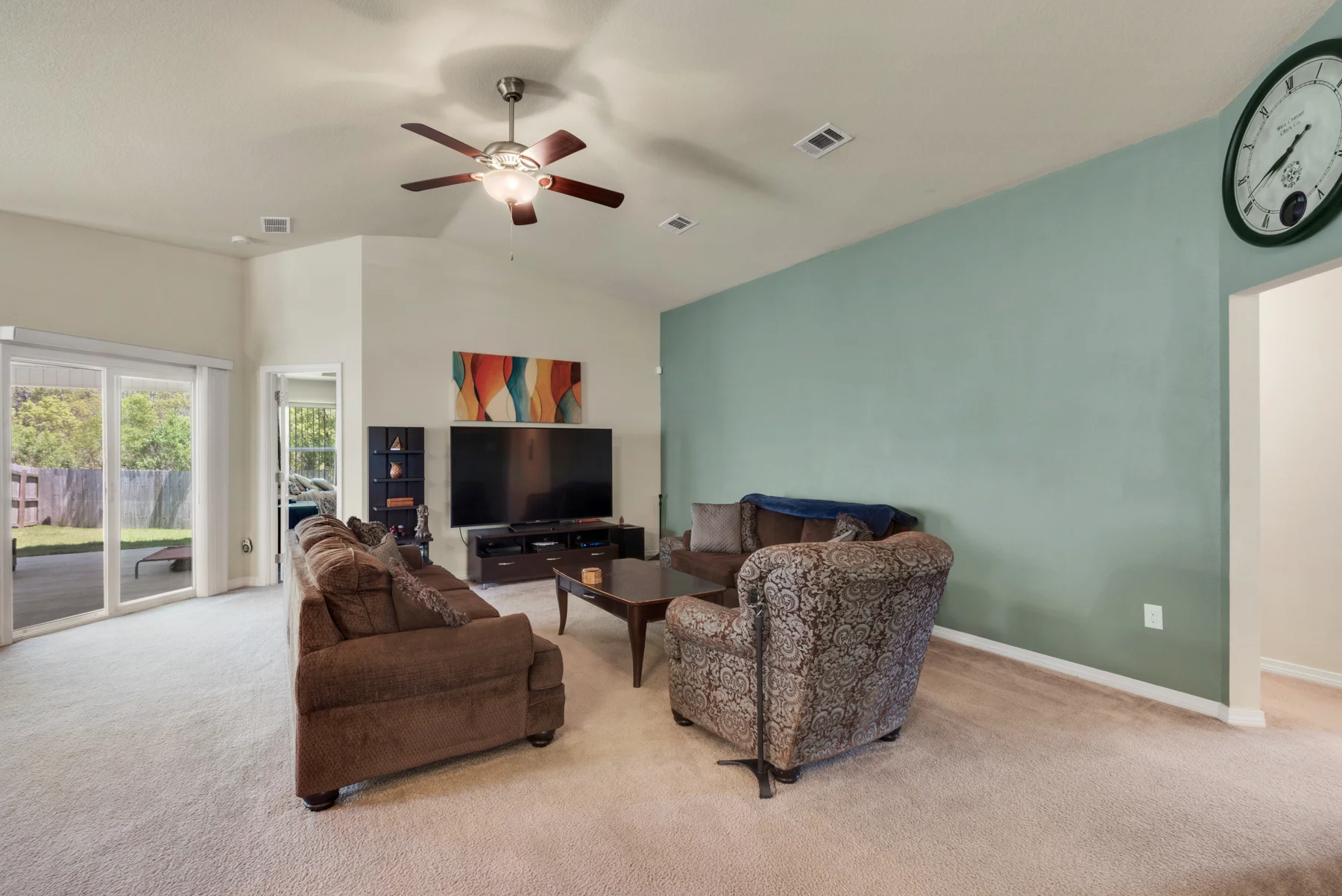





































































Phenomenally kept, almost new home. THIS SPACIOUS HOME FEATURES AN fantastic OPEN FLOOR PLAN WITH raised BAR OFF THE KITCHEN THAT OVERLOOKS THE FAMILY ROOM AND BREAKFAST AREA, AND has COMPUTER STATION AREA WITH BUILT IN DESK/DRAWERS/OVERHEAD CABINETS! Home includes AN OVERSIZED LAUNDRY ROOM BIG ENOUGH FOR A WORK BENCH OR LAUNDRY TUB. Tiled in bathroom,Kitchen and bathrooms. GRANITE C/TOPS, GRANITE ISLAND, AND PREMIUM CABINETS. MASTER BEDROOM HAS A TREY CEILING, UPGRADED LIGHT PACKAGE IN WHOLE HOUSE. THIS 4 BEDROOM, WITH FORMAL DINING ROOM. Features WHIRLPOOL S/S APPLIANCES, NEW AQUAGLASS (CRACK FREE ACRYLIC) TUBS & SHOWERS! LOW E GLASS, VINYL WINDOWS, 35 YR 3-D SHINGLES. THIS COMMUNITY FEATURES SIDEWALKS!, PAVED STREETS, PUBLIC WATER & SEWERS,COMMERCIAL GRADE MONOLITHIC FOUNDATION,
1998 Flamingo Ln Navarre FL 32566
1998 Flamingo Ln Navarre FL 32566






















































You'll make lots of excuses to stay home and enjoy your backyard oasis in this spacious 4 bedroom/ 2 bathroom brick home which boasts a magnificent spacious plan with custom french doors opening onto a beautiful pool...perfect for evenings of relaxation in the quiet Holly By The Sea neighborhood of Navarre. There are gorgeously landscaped gardens with the perfect proportion of shade and sunshine surrounding a sparkling swimming pool, with a generous space for entertaining guests. Just when you thought it couldn't get any nicer, the inside features a split-bedroom floor plan with many special amenities. You may have to leave this idyllic, delightful home every once in a while, but you really won't want to.
9269 Sundance Ct. Navarre FL 32566
9269 Sundance Ct. Navarre FL 32566










































Experience a truly tranquil lifestyle close to beaches and shopping but backing onto nature. This well-appointed, craftsman-style construction home is nestled at the end of a quiet cul-de-sac in the quaint community of East Navarre.
With high ceilings, crown molding and recessed lights, this three bedroom home is both contemporary and character-filled. At the centre of this home is the large, living room, which connects to the dining room and the spacious kitchen with granite countertops and upgraded cabinetry. The master bedroom boasts a spacious walk-in closet and ensuite.
Set upon a large, pie-shaped lot, there is a large back yard, with a rear covered patio and room to park the boat.This perfect family home is conveniently located, with quick access to Hurlburt Field AFB or Eglin, and it is just minutes to beaches and shops.
166 Country Club Rd. Shalimar FL 32579
166 Country Club Rd. Shalimar FL 32579




















































2,429 square ft. 3 Bedroom 2.5 bath
Beautifully Landscaped home on the 13th fairway of the Shalimar Pointe Golf and Country Club
Features:
Open Floor Plan
Combination Beautiful Hardwood Floors, Tile, and Carpet
High Ceilings
Tray Ceiling in Formal Dining Room and Hallway
Central Vacuum System
Propane gas Cook Top
Stainless steel Refrigerator- less than two years old
Plantation Shutters in Kitchen, Dining Room and 2 front Bedrooms
Integrated Ironing Board in Laundry Room/Mudroom
Dedicated Garage Door for Golf Carts with Custom Brick Path to Golf Course
Sale of Home INCLUDES one share ownership of Member owned Golf Course
Whole House Recently Painted
One prized possession is a transplanted Azalea from Alexander Gram Bell's grandson, Gilbert Grosvenor's farm, who was longtime editor of National Geographic and later chairman of the board.
2396 Cummings Dr Fort Walton Beach FL 32547
2396 Cummings Dr








































































new luxury home in this exciting new neighborhood located just off of Racetrack Road. Ideal location - close to shopping, schools, medical facilities, beautiful white sand beaches and numerous employment opportunities including Eglin & Hurlburt Air Force Bases and the 7th Special Forces Base. The neighborhood is also located adjacent to the County’s new Stillwell Park with lots of open green space, a walking / jogging path, picnic tables and a basketball court – Great for your active lifestyle!
Home is Earth Cents Certified for Energy Efficiency. Standard features are simply too numerous to list completely but do include: Heat Pump Water Heater, 15 SEER Electric Heat Pump central HVAC with Honeywell WiFi programmable thermostat, R-13 insulation in exterior walls, R-38 blown insulation in the ceilings, R-11 Quiet Zone insulation between Master Bedroom and Living Room,5 ¼" base boards throughout, 7 ¼" Crown Molding and rope lighting in Master Bedroom Tray Ceiling, 7 ¼" Crown Molding and LED rope lighting in Tray Ceiling in the Living Room, 7 ¼" Crown in Foyer, Kitchen and Dining Room, Bull Nose Corners in living areas 20" x 20" Porcelain Tile in wet areas, Engineered Wood flooring in Foyer, Guest Hallway, Living Room, Master Hallway and Dining Room. The kitchen features 42" Wall Cabinets with 3" matching Crown Molding, Tumbled Stone backsplash with accents, 3cm Granite Counter tops with double-pencil front edges, GE Stainless Steel appliances to include Stove/Range with smooth cooktop, Microwave, Dishwasher, and Refrigerator. 36" Vanities in all Bathrooms, Granite vanity tops with undermount rectangular bowls in all bathrooms (dual vanities in Master and 2nd Bath), Framed mirrors above each vanity, Frameless clear glass shower door in Master Bath, Oil Rubbed Bronze hardware throughout the home including Light Fixtures, plumbing fixtures and Door Hardware, Automatic Irrigation System with a shallow well and pump, Upgraded Landscaping with fully sodded yard, 6 Foot Privacy Fence with a walk gate on each side, Black Aluminum Decorative Mailbox installed, Low E, tilt-sash, Impact Glass Windows on the Front of the House with Fabric Storm panels and Pre-installed hardware to easily protect the other Doors and Windows in the event of a Hurricane. Home comes with 1 year warranty on workmanship and materials, 2 years on plumbing, electrical and mechanical systems and 10 years structural, all backed by the Bonded Builders Warranty Group. Measurements are believed to be correct but buyer should verify all info.
213 Oak Street A, Fort Walton Beach, FL 32548































This is a better than new house. It is an all brick house Granite counter tops. Glass back splash. No pets, No smoking. 3 bedrooms two baths, a large living room, a dinning area, extra large pantry, Larged screen patio of the rear. Fenced yard. The living room and master bedroom have tray ceilings with crown molding. There is also crown molding in the kitchen, dinning, living room, foyer, and master bedroom. There is tile in the laundry room, pantry, kitchen, dinning, foyer, hallway, and both bathrooms. Carpet in the remaining area. http://www.flexmls.com/share/cYPw/213OakStreetUNITAFortWaltonBeachFL32548
682 Randall Roberts Road, Fort Walton Beach, FL 32547 MLS# 749607
682 Randall Roberts Road, Fort Walton Beach, FL 32547




































LOCATION, LOCATION, LOCATION!! You must see this immaculate home. Very well maintained. Open floor plan, split bedroom plan. Gas fireplace, screened in back porch. This a great home for a young family. The fourth room can be used as a study. Must see!
150 Wynnehaven Beach Rd. Mary Esther FL 32569 MLS #748170
150 Wynnehaven Beach Rd. Mary Esther FL 32569














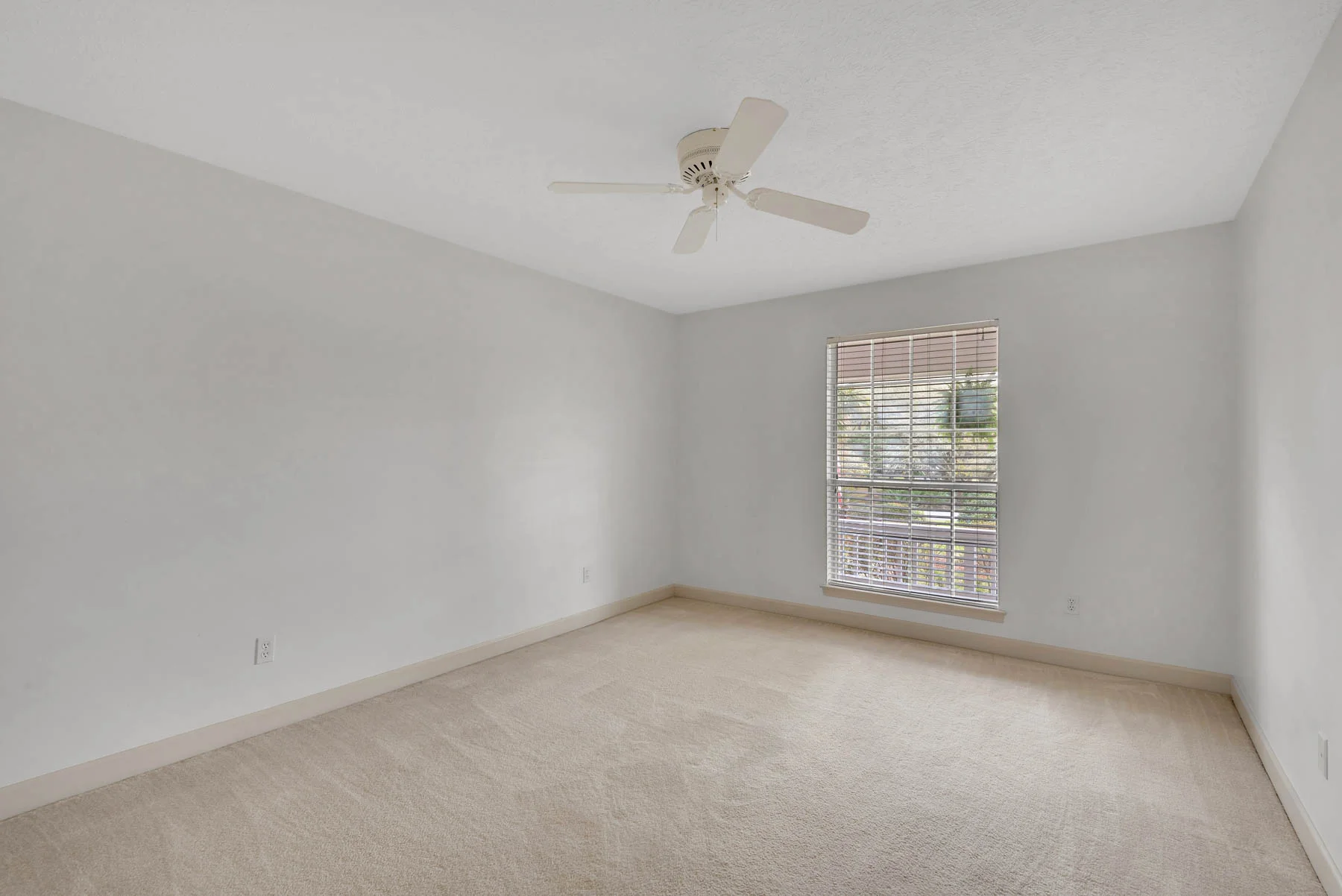















If this house could sing it would sing... Sittin' in the morning sun I'll be sittin' when the evening comes Watching the ships roll in Then I watch them roll away again, yeah I'm sittin' on my porch near the bay Watchin' the tide roll away, ooh I'm just sittin' on my porch near the bay Wastin' timeI left my home in Georgia Headed for the House near the bay. This home's fantastic Front porch allows you to while away the evening watching the sun set. Each room is well proportioned and flows form one room to the next. The yard is manicured.
2336 Cummings Drive, Fort Walton Beach, FL 32547 MLS 742777 offered at $344,900
































Now Selling MAJESTIC OAKS AT OCEAN CITY – The largest and most significant all new subdivision in Fort Walton Beach in at least ten years. A hometown builder with an impeccable reputation for quality and numerous Parade of Homes awards has begun construction on the first 6 of 40 new luxury homes to be built in this exciting new neighborhood located just off of Racetrack Road. Ideal location - close to shopping, schools, medical facilities, beautiful white sand beaches and numerous employment opportunities including Eglin & Hurlburt Air Force Bases and the 7th Special Forces Base. The neighborhood is also located adjacent to the County’s new Stillwell Park with lots of open green space, a walking / jogging path, picnic tables and a basketball court – Great for your active lifestyle!
Now Selling MAJESTIC OAKS AT OCEAN CITY – The largest and most significant all new subdivision in Fort Walton Beach in at least ten years. A hometown builder with an impeccable reputation for quality and numerous Parade of Homes awards has begun construction on the first 6 of 40 new luxury homes to be built in this exciting new neighborhood located just off of Racetrack Road. Ideal location - close to shopping, schools, medical facilities, beautiful white sand beaches and numerous employment opportunities including Eglin & Hurlburt Air Force Bases and the 7th Special Forces Base. The neighborhood is also located adjacent to the County's new Stillwell Park with lots of open green space, a walking / jogging path, picnic tables and a basketball court – Great for your active lifestyle!
Home will be Earth Cents Certified for Energy Efficiency. Standard features are simply too numerous to list completely but do include: Heat Pump Hot Water Heater, Frigidaire 3 ton, , 15 SEER Electric Heat Pump central HVAC with Honeywell WiFi programmable thermostat, R-13 insulation in exterior walls, R-38 blown insulation in the ceilings, R-11 Quiet Zone insulation between Master Bedroom and Living Room, 5.1 Surround Sound pre-wired in Living Room and Distributed sound to the Lanai, Wired Security System, 5 and ¼" base boards throughout, 7 " Crown Molding and rope lighting in Master Bedroom Tray Ceiling, 7 ¼" Crown Molding and LED rope lighting in both of the double Trays in the Living Room, 7 ¼" Crown in Foyer, Kitchen and Dining Room, Bull Nose Corners in Living Area, 20" x 20" Porcelain Tile in wet areas, Engineered Wood flooring in Foyer, Guest Hallway, Living Room, Master Hallway and Dining Room, Kitchen with 42" Wall Cabinets with 3" matching Crown Molding, Breakfast Bar to be skinned with matching Cabinet Materials, Tumbled Stone backsplash with accents, 3cm Granite Counter tops with double-pencil front edges, GE Stainless Steel appliances to include Stove/Range with smooth cooktop, Microwave, Dishwasher, and Refrigerator. 36" Wall Cabinets in Laundry Room with built in hanging rod, 36" Vanities in all Bathrooms, Granite vanity tops with undermount rectangular bowls in all bathrooms (dual vanities in Master and 2nd Bath), Framed mirrors above each vanity, Frameless clear glass shower door in Master Bath, Oil Rubbed Bronze hardware throughout the home including Light Fixtures, Delta Leland Collection Plumbing Fixtures, and Door Hardware, Automatic Irrigation System with a shallow well and pump, Upgraded Landscaping with fully sodded yard, 6 Foot Privacy Fence with a walk gate on each side, Black Aluminum Decorative Mailbox installed, Low E, tilt-sash, Impact Glass Windows on the Front of the House with Fabric Storm panels and Pre-installed hardware to easily protect the other Doors and Windows in the event of a Hurricane. Home comes with 1 year warranty on workmanship and materials, 2 years on plumbing, electrical and mechanical systems and 10 years structural, all backed by the Bonded Builders Warranty Group. Measurements are believed to be correct but buyer should verify all measurements deemed to be material.
4 Bedroom 2.5 Bathrooms 2,320 square feet
2339 Cummings Dr. Fort Walton Beach FL 32547 MLS 734589







































4 Bedrooms 2.5 Baths 2,387 square feet Offered at $349,900
Now Selling MAJESTIC OAKS AT OCEAN CITY – The largest and most significant all new subdivision in Fort Walton Beach in at least ten years. A hometown builder with an impeccable reputation for quality and numerous Parade of Homes awards has begun construction on the first 6 of 40 new luxury homes to be built in this exciting new neighborhood located just off of Racetrack Road. Ideal location - close to shopping, schools, medical facilities, beautiful white sand beaches and numerous employment opportunities including Eglin & Hurlburt Air Force Bases and the 7th Special Forces Base. The neighborhood is also located adjacent to the County’s new Stillwell Park with lots of open green space, a walking / jogging path, picnic tables and a basketball court – Great for your active lifestyle!
Home will be Earth Cents Certified for Energy Efficiency. Standard features are simply too numerous to list completely but do include: Heat Pump Hot Water Heater, Frigidaire 3 ton, , 15 SEER Electric Heat Pump central HVAC with Honeywell WiFi programmable thermostat, R-13 insulation in exterior walls, R-38 blown insulation in the ceilings, R-11 Quiet Zone insulation between Master Bedroom and Living Room, 5.1 Surround Sound pre-wired in Living Room and Distributed sound to the Lanai, Wired Security System, 5 ¼" base boards throughout, 7 ¼" Crown Molding and rope lighting in Master Bedroom Tray Ceiling, 7 ¼" Crown Molding and LED rope lighting in both of the double Trays in the Living Room, 7 ¼" Crown in Foyer, Kitchen and Dining Room, Bull Nose Corners in Living Area, 20" x 20" Porcelain Tile in wet areas, Engineered Wood flooring in Foyer, Guest Hallway, Living Room, Master Hallway and Dining Room, Kitchen with 42" Wall Cabinets with 3" matching Crown Molding, Breakfast Bar to be skinned with matching Cabinet Materials, Tumbled Stone backsplash with accents, 3cm Granite Counter tops with double-pencil front edges, GE Stainless Steel appliances to include Stove/Range with smooth cooktop, Microwave, Dishwasher, and Refrigerator. 36" Wall Cabinets in Laundry Room with built in hanging rod, 36" Vanities in all Bathrooms, Granite vanity tops with undermount rectangular bowls in all bathrooms (dual vanities in Master and 2nd Bath), Framed mirrors above each vanity, Frameless clear glass shower door in Master Bath, Oil Rubbed Bronze hardware throughout the home including Light Fixtures, Delta Leland Collection Plumbing Fixtures, and Door Hardware, Automatic Irrigation System with a shallow well and pump, Upgraded Landscaping with fully sodded yard, 6 Foot Privacy Fence with a walk gate on each side, Black Aluminum Decorative Mailbox installed, Low E, tilt-sash, Impact Glass Windows on the Front of the House with Fabric Storm panels and Pre-installed hardware to easily protect the other Doors and Windows in the event of a Hurricane. Home comes with 1 year warranty on workmanship and materials, 2 years on plumbing, electrical and mechanical systems and 10 years structural, all backed by the Bonded Builders Warranty Group. Measurements are believed to be correct but buyer should verify all measurements deemed to be material.
4 Bedrooms 2.5 Baths 2,387 square feet Offered at $349,900
501 Thornhill Rd. Fort Walton Beach FL 32547









254,900
4 bedrooms 2 bath 1834 square feet
If you asked this home what kind of Ice Cream it is, it would tell you it’s Neapolitan. It’s got Vanilla for the Kids, Strawberry for Dad and Chocolate for Mom. This house has it all: Granite kitchen counter-tops, large porcelain tile in wet areas, 10' ceilings in the Great Room, tray ceiling with crown in the Master, cultured marble vanity tops, designer all-wood cabinetry, garden tub and separate shower in Master, walk-in closet in Master, irrigation system on lawn pump/well, Low-E windows, energy efficient lighting (most are CFL), attic insulation above code, WiFi-programmable T-Stat, pull-down attic stairs in garage, auto garage door opener with remotes and wireless keypad. Some homes claim they are close to everything. This one is: Publix, Starbucks, Home Depot, you name it, it’s here
641 MERIONETH CT. FT WALTON BEACH, FL 32547


















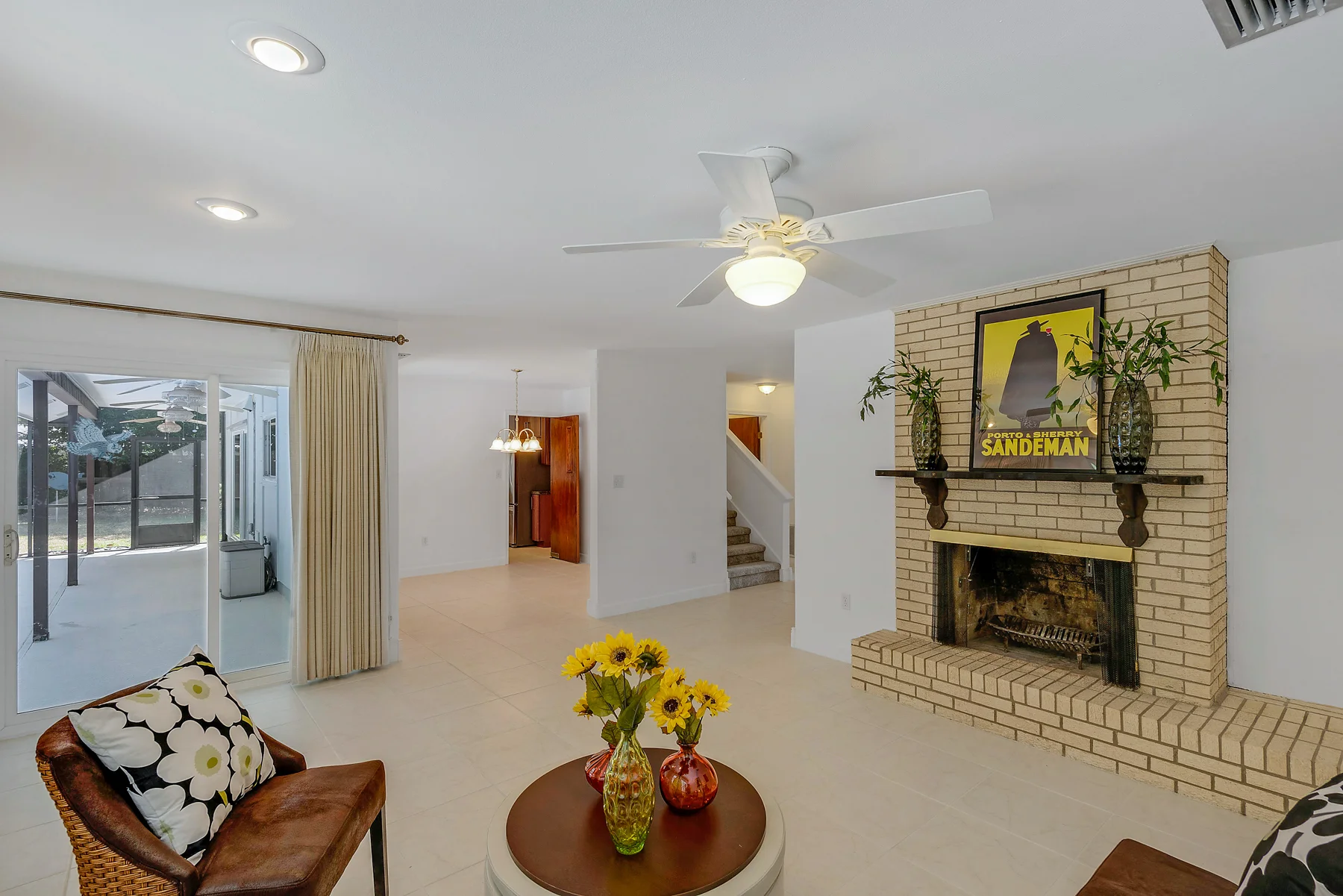




























4 Bedroom 2.5bathrooms 2137 square feet
Fantastic home in one of the most love neighbor hoods. Kenwood. A school your kids can walk to. A pool 4 bed 2.5 baths
208 PINE Street Fort Walton Beach, FL 32548




















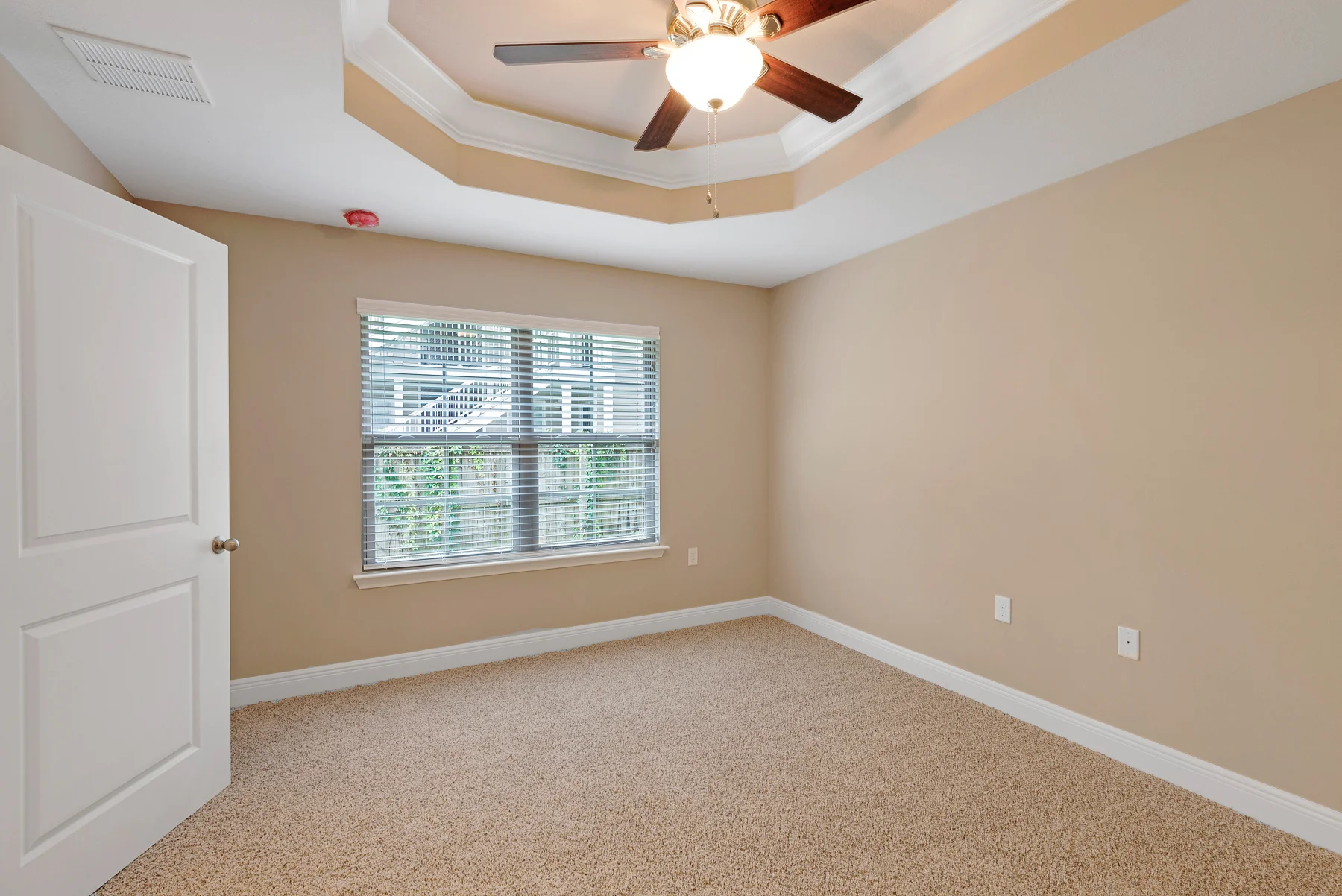


















If you asked this home what kind of Ice Cream it is, it would tell you it’s Neapolitan. It’s got Vanilla for the Kids, Strawberry for Dad and Chocolate for Mom. This house has it all: Granite kitchen counter-tops, large porcelain tile in wet areas, 10' ceilings in the Great Room, tray ceiling with crown in the Master, cultured marble vanity tops, designer all-wood cabinetry, garden tub and separate shower in Master, walk-in closet in Master, irrigation system on lawn pump/well, Low-E windows, energy efficient lighting (most are CFL), attic insulation above code, WiFi-programmable T-Stat, pull-down attic stairs in garage, auto garage door opener with remotes and wireless keypad. Some homes claim they are close to everything. This one is: Publix, Starbucks, Home Depot, you name it, it’s here
